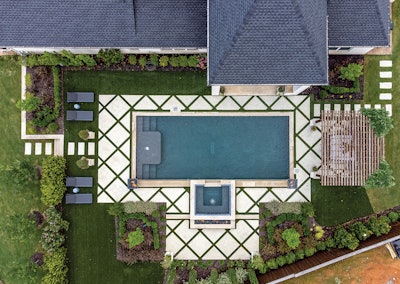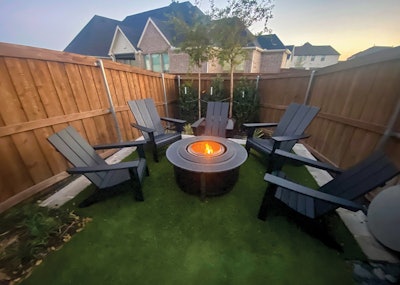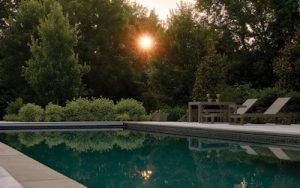Tight quarters demand forethought and precision.
It’s like three people in
a tiny studio apartment.
You have to plan your moves. There’s
someone in the bathroom and someone
in the kitchen, so you sit on the couch
and look for an opening. As you pass,
you steer a narrow course.
It’s the same for building in small
backyards. To get the pieces to fit takes
advance planning, spatial awareness and
execution. For builders, those skills grow
in value every year, as the population
grows, backyard spaces get a little bit
smaller and the universe of exciting
features gets a little larger.
To bridge the gap between more
features and less space takes an
experienced and gifted designer, such
as Mike Farley, SWD and ASLA. (Farley
teaches a popular class on the subject.
He hosts an enjoyable podcast and tells
a good story, too — some of which are
included in block quotes below.)
Farley doesn’t use the word “tricks.”
Perhaps “tips” is a better word, but
there’s no denying the job requires
cunning maneuvers to outwit the strict
confines of space. In summarizing
these, Farley begins by emphasizing
some common sense principles of
design, beginning with the importance
of upstream knowledge.
If you’re not thinking ahead, you
can build yourself into a corner and dash a client’s dream (or be forced to
ask for project bail money). It’s just so
important that the client understands
the limitations of a tiny backyard upfront,
he says, before an impractical dream has
taken root.
NO. 1 – AVOID THE LAND
MINES AHEAD
We all know to stay out of trouble at
work. A corollary for small space building
could be to “learn where the land mines
are, and avoid them.”
In small backyards, the property
lines may be close, but the setback
requirements set forth by the local
jurisdiction or HOA are always going
to set the linear limits for the project,
along with what the landscape itself
may dictate in terms of drainage or
subterranean surprises, so doing your
homework up front will save tears and
stress down the road.
“I try to understand everything about
the property before the first meeting,”
Farley says, “the quirks that it has,
and especially what the city will allow.
Every city’s different, and each one has
different rules for different lots, corner
lots, interior lots, lots with alley access.
You don’t want to find out what those
are later on.”
And don’t forget utilities. There are
always rules and setbacks for electrical
lines, he adds. “Say you’ve got power
lines in the rear alley. Well, you have to
be a certain distance away from them,
let’s say it’s 17 feet, because of the
voltage that’s going through the line. The
only way to know exactly how far away
you need to be is to call the electrical
company because it’s based on the
voltage in the line. You can’t see what
voltage is in it, so you have to call the
utility.”
Thus, you find the true boundary for
building, which is crucial to assembling
the jenga puzzle of vessels and features:
“If you have a half acre, it’s no big
deal, but if your backyard is only 30
feet deep, and you need to be 10 feet
from the back line, and 17 feet from a
power line on the side, well, that’s a
pretty big deal.
“So we had one project recently
where they allowed us to get a little
closer by wrapping the lines in a
fabric cover. They’re like, ‘Yeah, for
$2,500, we can come out here and
wrap these lines and instead of 17
feet away, now you can be 8 feet
away.'”
“My client’s like, ‘Sold!” Let’s
wrap the lines!’ So we did.”
[Note: Their concern is the line
breaking and falling into the pool. If
they wrap the lines and a line breaks,
then it stays in the wrapping and
can’t fall in your water.]
AVOIDING LAND MINES,
PART II. SITE ANALYSIS.
Half the battle is what the municipality
will demand, but the other half is what
the site demands, as Farley explains:
“So site analysis is crucial. It’s
boring, but it’s crucial. In the pool
industry, the biggest site issue is
grades and hillsides and slopes. And
if you don’t understand very clearly
what you’ve got in terms of grades,
you will start getting calls from angry
pool owners after the build.
“We get them all the time from
people who bought a pool from
someone who didn’t understand the
contours of the property, and now
they’re on the phone saying, ‘Hey,
how do we fix this?’
“And the problem is, they did
business with somebody who gave
them a 3D model that looked good
on a screen or on paper, but it
wasn’t accurate. This is sometimes
due to what’s called ‘cross-slope.’
“When a lot of pool designers
go to measure the yard, they’ll start
at the back door, and they’ll go
straight to the back fence right in the
middle to shoot the grades. Well, the
problem is the right side of the yard is 2 feet higher than the point you used to
shoot the grades, and the left side of the
yard is 2 feet lower than that. So you have
a 4-foot elevation change from one side
to the other — that’s your cross slope.
“So nothing’s going to work when
you start laying it out later on. And
once you’re working to a bad model, it’s
always, ‘Well, the superintendent’s the
bad guy because he’s telling them this
won’t work, and the pool designer’s gone
to work for somebody else, and now
they’re stuck with a problem that they’re
trying to fix because someone didn’t
accurately understand the site.’
“Site analysis may be a tiresome
task, but here’s the thing: Everybody’s
going to be happy if you do a good site
analysis. Because you’re going to have
a whole lot less change orders, and
fewer surprises during construction.
That means the company makes more
money, and you get a better referral.
And nobody’s frustrated and saying bad
things about you.”

 Three small properties, three captivating spaces for people to enjoy themselves outside.
Three small properties, three captivating spaces for people to enjoy themselves outside.
NO. 2 – ESSENTIAL VARIANCES
Small space builders need variances from
time to time. If you have 2 acres to work
with, you can meet every setback and space
requirement code no problem. But in a
wee little backyard, every dimensional foot
matters, and variances can have a large
impact on the success of the overall project.
A tiny backyard designer needs a
strategy for getting the best outcome out of
government officials — some of whom may
be bored, distracted, disinterested or even
malicious. Or they may be dedicated, helpful
and reasonable, even susceptible to charm,
you just don’t know. Farley tells this story:
“I just did a project where the city code
is 6 feet from the house to water. And
this city has always been hard line and
inflexible when it comes to codes.
“But we really needed more space
in this pool. And so I was like, ‘Well, it
doesn’t hurt to make a phone call.’ So I
made a phone call and said, ‘Hey, I know the code, but we’ve got an engineer that
says it’s okay.’ And they’re like, ‘Yeah,
no problem.’ And I was shocked! I said,
‘Well, I’ve only dealt with this city for 20
years.’ And they’re always like, ‘No, it’s 6
feet to the water, period, no exceptions,
every time.’
“So you never really know until you try.
We ended up getting what we needed,
and all it took was a phone call and an engineer to sign off.
“Here’s what I’ve found in
dealing with the city. You send
somebody an email about a
variance, and the answer is no.
That’s your answer.
“And that’s the way most of the
people work today — they send an
email because it’s easier. And that
email makes it easier for the person
on the other end to just say, ‘No,
that’s not our standard procedure.’
Click, end of story.
“The phone is better, but if you
really need it, I’m going to walk
down to their office, put my smiley
face in front of theirs, and try to
come up with a reasonable solution.
And if you do that, sometimes they’ll
be reasonable.”
 Versatility saves space. This counter works for both kitchen and pool.
Versatility saves space. This counter works for both kitchen and pool.
NO. 3 – BORROW PRIVACY AT
LOW RATES
There are lots of things you can do on
a property to save space and provide
the features customers demand. For
instance, everybody needs privacy. They
don’t want to see their neighbors when
they’re sitting in their hot tub. But maybe
their neighbors don’t want to see them,
either, and have already built a solution.
Farley calls it borrowed landscaping:
using the shrubs and trees and
structures in a neighbor’s yard to help
create privacy for your client:
“So you have to look at what you
can borrow from your neighbor and
think about what it’s going to look
like in a year or two. A lot of times,
I’m dealing with new construction,
so those plantings you can see in the
neighbor’s yard are going to grow
and do a better job of screening all
the time.
“Privacy is especially important
with certain features like spas and
fireplaces. I had one project where
the neighbor’s bathroom window
lined up right across from where we
were going to put the spa. And so,
we put a fireplace right there right
next to the spa, which then lined up
with their window, so they looked at
the back of the fireplace instead of
into the spa.
“You have to think strategically
about what you’re putting in that
might be able to block the neighbor’s
view. To that same point, you have
to think about where the neighbor’s
windows are.
“When I design, I photograph
the neighbor’s windows so I can
design and build to that. Sometimes,
we’ve done three-dimensional
models from Google Earth, put the
footprints of the five houses that
surround the backyard — three
across the back and one on each
side — and then put the windows
in the houses. And then we’re like,
here’s how we’re going to screen or
block those.
“Instead of putting in a raised
spa, sometimes we make the spa
flush to help with the design. It’s
lower now, which changes the sight
lines when you’re in the spa, and
now, we have more space to walk
between the house and the spa. If the spa’s flush, I have 5 feet of
walkway space. If I raised the spa, I
only have 3 ½ feet to walk through
there. And 1 ½ feet is a lot in a tiny
backyard.”
THE JOB OF THE SMALL
SPACE DESIGNER/BUILDER
As more people pack into tighter urban
spaces, pool builders are putting vessels
on smaller properties, but clients still
want the features they’ve seen in bigger
backyards. They don’t naturally consider
the space constraints. The job of the
designer/builder is to make them think
about priorities.
“‘Can you get everything I want in
this tiny backyard, Mike?’ ‘Well, no,
not all of those things. We’ll have
to set some priorities.’ And I make
them think about their priorities
so I can get the most important
things in. And here’s the thing: As a
designer, you tend to want to make
the water the most important thing
— we sell swimming pools. But
that’s not my job. My job is to solve
their problems. And if that means
we need to cut 3 feet of pool to get
a screen in so they have the privacy
they want most, so be it.
“There are certain designers that
are like, ‘No, this is my art palette,
and I’m going to design the best
thing in the world from an artistic
standpoint.’ And that’s not wrong,
but it can be wrong for your client.
“Here in Texas, the pool market
is very family driven. What most
people want here is an ideal
backyard for teenagers to hang out
in because they want to watch and
see what the kids are doing. They
don’t have an ocean to look at. They
don’t have this great vista over the
Tennessee mountains. They have a
backyard fence.
“I believe I am here to serve their
interests. If that’s art, that’s great.
Some designers are all about form,
but my customers mostly want
function. Some people give me crap.
They’re like, ‘Man, you’re always
putting slides on pools, and those
things are ugly.’
“You know what? My clients
love ’em.”
This article first appeared in the April 2025 issue of AQUA Magazine — the top resource for retailers, builders and service pros in the pool and spa industry. Subscriptions to the print magazine are free to all industry professionals. Click here to subscribe.



